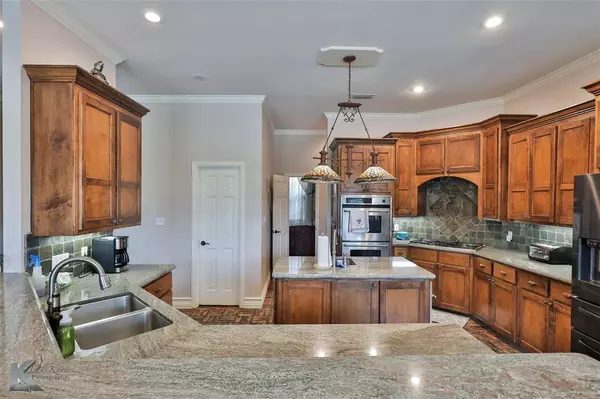For more information regarding the value of a property, please contact us for a free consultation.
8025 Saddle Creek Road Abilene, TX 79602
Want to know what your home might be worth? Contact us for a FREE valuation!

Our team is ready to help you sell your home for the highest possible price ASAP
Key Details
Property Type Single Family Home
Sub Type Single Family Residence
Listing Status Sold
Purchase Type For Sale
Square Footage 4,678 sqft
Price per Sqft $184
Subdivision Saddle Creek Estates
MLS Listing ID 20704954
Sold Date 11/25/24
Style Traditional
Bedrooms 4
Full Baths 3
Half Baths 1
HOA Fees $8/ann
HOA Y/N Mandatory
Year Built 2000
Annual Tax Amount $7,331
Lot Size 7.030 Acres
Acres 7.03
Lot Dimensions 300x1020
Property Description
Boasting over 4600 sqft with 4 bedrooms, 3.5 bathrooms, an office, 2 living rooms both with fireplaces, 2 dining areas, & spacious game room all sitting on 7 acres with a seasonal creek, RV parking & 60x40 barn to tinker around in or use as additional storage! Built-ins throughout! Gorgeous bathrooms! Zoned heating & air conditioning. The kitchen has stainless steel appliances, large breakfast bar, dual sinks, a massive walk-in pantry & is off of the second living area. The large primary room has an additional office space with access to the back patio, an ensuite showcasing a jetted tub, dual vanities, steam shower, massive walk-in tornado closet with built-in safe & with washer & dryer hookups. The stunning back area features travertine decking, an outdoor kitchen with fireplace with beautiful tongue & groove with a decorative accent & recessed lighting, a spa overflowing into a self-cleaning, gunite, heated pool with a rock water feature. You do not want to miss this one!!
Location
State TX
County Taylor
Direction From 707 and 84, go east on 707 and turn right onto Saddle Lake Drive
Rooms
Dining Room 2
Interior
Interior Features Built-in Features, Cable TV Available, Decorative Lighting, High Speed Internet Available, Kitchen Island, Multiple Staircases, Walk-In Closet(s)
Heating Central, Natural Gas
Cooling Ceiling Fan(s), Central Air, Electric
Flooring Brick/Adobe, Carpet, Ceramic Tile, Wood
Fireplaces Number 2
Fireplaces Type Gas Logs, Gas Starter, Wood Burning
Appliance Dishwasher, Disposal, Gas Cooktop, Gas Water Heater, Microwave, Double Oven
Heat Source Central, Natural Gas
Laundry Utility Room, Full Size W/D Area
Exterior
Exterior Feature Attached Grill, Covered Patio/Porch, Fire Pit, Outdoor Kitchen, Outdoor Living Center, RV/Boat Parking, Stable/Barn, Storm Cellar
Garage Spaces 3.0
Fence Wrought Iron
Pool Gunite, Heated, In Ground, Pool/Spa Combo, Water Feature
Utilities Available Asphalt, City Sewer, City Water, Underground Utilities
Waterfront Description Creek
Roof Type Composition
Total Parking Spaces 3
Garage Yes
Private Pool 1
Building
Lot Description Acreage, Interior Lot, Landscaped, Lrg. Backyard Grass, Many Trees, Sprinkler System, Subdivision
Story Two
Foundation Slab
Level or Stories Two
Structure Type Frame
Schools
Elementary Schools Wylie East
High Schools Wylie
School District Wylie Isd, Taylor Co.
Others
Ownership Metten & Sills
Acceptable Financing Assumable, Cash, Conventional, FHA, VA Loan
Listing Terms Assumable, Cash, Conventional, FHA, VA Loan
Financing Cash
Special Listing Condition Survey Available
Read Less

©2024 North Texas Real Estate Information Systems.
Bought with Kam Zinsser • Better Homes & Gardens Real Estate Senter, REALTORS
GET MORE INFORMATION


