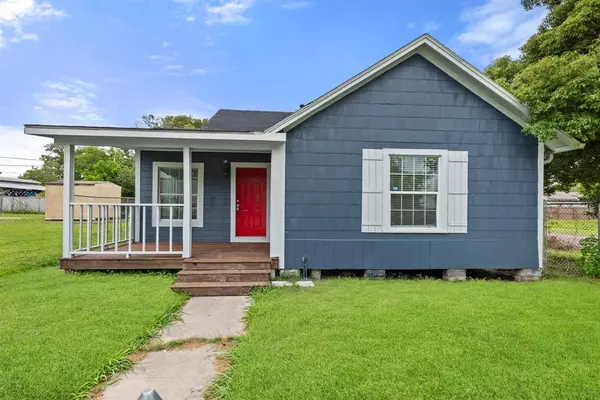For more information regarding the value of a property, please contact us for a free consultation.
300 W Cleveland ST Baytown, TX 77520
Want to know what your home might be worth? Contact us for a FREE valuation!

Our team is ready to help you sell your home for the highest possible price ASAP
Key Details
Property Type Single Family Home
Listing Status Sold
Purchase Type For Sale
Square Footage 1,094 sqft
Price per Sqft $157
Subdivision Middletown
MLS Listing ID 65365030
Sold Date 07/11/24
Style Traditional
Bedrooms 3
Full Baths 1
Year Built 1950
Annual Tax Amount $2,866
Tax Year 2023
Lot Size 5,000 Sqft
Acres 0.1148
Property Description
Step into your new sanctuary! This delightful 3 bed, 1 bath home beckons with its charming curb appeal and inviting front porch, perfect for enjoying your morning coffee or unwinding after a long day. Inside, you'll discover a recently renovated interior that seamlessly blends modern convenience with classic charm. The updated kitchen boasts sleek stainless steel appliances and granite countertops, creating the perfect space for culinary adventures and entertaining guests. With a recently serviced, 2-year-old HVAC system ensuring year-round comfort, new interior and exterior paint adding a fresh touch, and vinyl plank floors in the main living areas for easy maintenance, this home is a haven waiting to be cherished. Don't miss the opportunity to make this your forever home!
Location
State TX
County Harris
Area Baytown/Harris County
Rooms
Bedroom Description All Bedrooms Down,Primary Bed - 1st Floor
Other Rooms 1 Living Area, Utility Room in House
Master Bathroom Primary Bath: Shower Only
Den/Bedroom Plus 3
Kitchen Breakfast Bar, Kitchen open to Family Room
Interior
Heating Central Gas
Cooling Central Electric
Flooring Carpet, Vinyl Plank
Exterior
Exterior Feature Back Yard, Fully Fenced, Patio/Deck
Roof Type Composition
Private Pool No
Building
Lot Description Subdivision Lot
Story 1
Foundation Block & Beam
Lot Size Range 0 Up To 1/4 Acre
Sewer Public Sewer
Water Public Water
Structure Type Vinyl,Wood
New Construction No
Schools
Elementary Schools Carver Elementary School (Goose Creek)
Middle Schools Horace Mann J H
High Schools Lee High School (Goose Creek)
School District 23 - Goose Creek Consolidated
Others
Senior Community No
Restrictions Restricted,Unknown
Tax ID 051-009-018-0006
Acceptable Financing Cash Sale, Conventional, FHA, VA
Tax Rate 2.5477
Disclosures Sellers Disclosure
Listing Terms Cash Sale, Conventional, FHA, VA
Financing Cash Sale,Conventional,FHA,VA
Special Listing Condition Sellers Disclosure
Read Less

Bought with Green Apple Real Estate, Brokerage Firm, REALTORS
GET MORE INFORMATION




