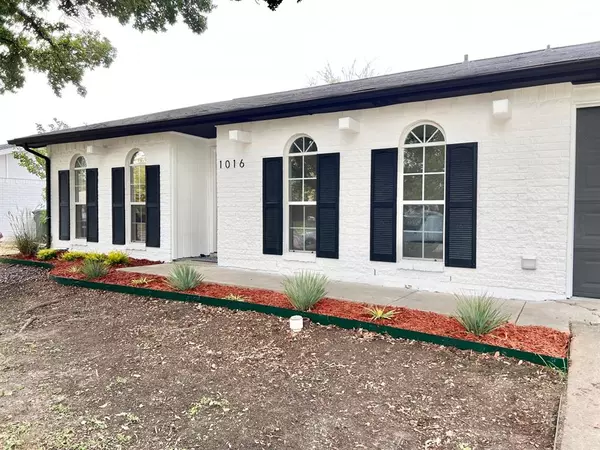For more information regarding the value of a property, please contact us for a free consultation.
1016 Acadia Drive Plano, TX 75023
Want to know what your home might be worth? Contact us for a FREE valuation!

Our team is ready to help you sell your home for the highest possible price ASAP
Key Details
Property Type Single Family Home
Sub Type Single Family Residence
Listing Status Sold
Purchase Type For Sale
Square Footage 1,305 sqft
Price per Sqft $260
Subdivision Park Forest Add 1
MLS Listing ID 20476564
Sold Date 01/02/24
Style Traditional
Bedrooms 3
Full Baths 2
HOA Y/N None
Year Built 1973
Annual Tax Amount $3,946
Lot Size 7,840 Sqft
Acres 0.18
Property Description
Welcome to this delightfully updated home in the popular Park Forest subdivision of Plano. Inside you'll find ALL NEW kitchen cabinets with quartz ctops, designer marble backsplash, and new SS appliances. Open floor plan between 2 living areas & kitchen. New Luxury Vinyl floors are surrounded by newly painted and textured walls. Kitchen & 2nd living area has access to a large patio & backyard. Updated bathrooms. Each bedroom comes with new carpet & cfans. NEW 50 gallon water heater, LED light fixtures, plugs & switches, including GFCI's, & more! New landscaping, trees trimmed for more grass growth, & new exterior paint. DISCLOSURES IN TRANSACTION DOCS. Seller has NO SURVEY.
Location
State TX
County Collin
Direction From Alma Dr go west on Acadia Dr. House on left.
Rooms
Dining Room 1
Interior
Interior Features Decorative Lighting, Eat-in Kitchen, Granite Counters, Open Floorplan, Walk-In Closet(s)
Heating Central, Electric
Cooling Ceiling Fan(s), Central Air, Electric
Flooring Carpet, Luxury Vinyl Plank
Appliance Dishwasher, Disposal, Electric Oven, Electric Water Heater, Ice Maker, Microwave
Heat Source Central, Electric
Laundry In Garage, Full Size W/D Area, Washer Hookup
Exterior
Exterior Feature Rain Gutters
Garage Spaces 1.0
Fence Chain Link, Fenced, Gate, Wood
Utilities Available City Sewer, City Water, Concrete, Curbs, Individual Water Meter, Sidewalk, Underground Utilities
Roof Type Composition,Other
Total Parking Spaces 1
Garage Yes
Building
Lot Description Few Trees, Interior Lot, Landscaped, Lrg. Backyard Grass
Story One
Foundation Slab
Level or Stories One
Structure Type Brick
Schools
Elementary Schools Christie
Middle Schools Carpenter
High Schools Clark
School District Plano Isd
Others
Ownership Intense Holdings
Acceptable Financing Cash, Conventional, VA Loan
Listing Terms Cash, Conventional, VA Loan
Financing Conventional
Read Less

©2024 North Texas Real Estate Information Systems.
Bought with Alexys Covington • KELLER WILLIAMS REALTY
GET MORE INFORMATION




