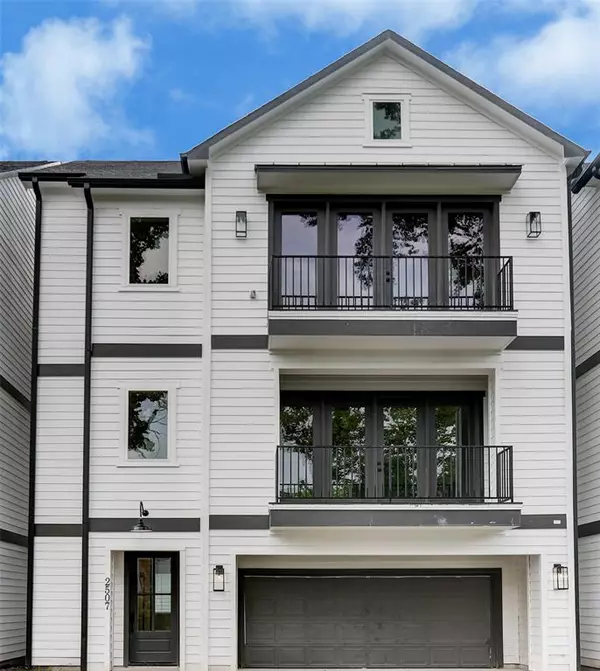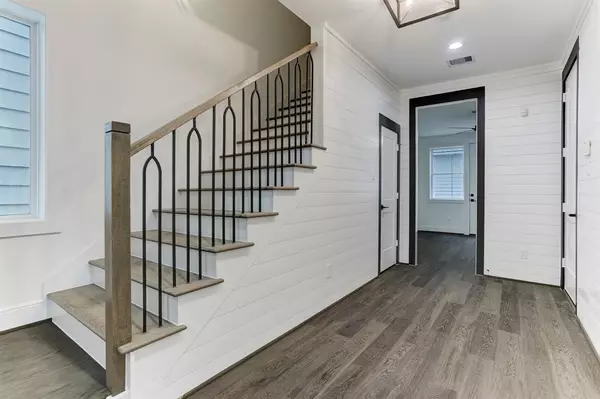For more information regarding the value of a property, please contact us for a free consultation.
861 E 25th ST Houston, TX 77009
Want to know what your home might be worth? Contact us for a FREE valuation!

Our team is ready to help you sell your home for the highest possible price ASAP
Key Details
Property Type Single Family Home
Listing Status Sold
Purchase Type For Sale
Square Footage 2,685 sqft
Price per Sqft $279
Subdivision Sunset Heights
MLS Listing ID 45328095
Sold Date 09/07/23
Style Craftsman
Bedrooms 3
Full Baths 3
Half Baths 1
Year Built 2023
Lot Size 2,050 Sqft
Property Description
This custom home plan by award winning Sullivan,Henry & Oggero seamlessly blends craftsman style with modern luxury. It's stunning finishes were hand selected by the Luxe Desiger to accompany the thoughtful floorplan. The first-floor suite has its own spacious bathroom with a walk-in closet/dressing area. The open concept second floor boasts a gourmet kitchen and dining area with a separate wine fridge area. The expansive living area opens to the balcony, creating an inviting space for entertaining. The stylish kitchen captures todays desired amenities with quartz countertops, stainless steel appliances, 6 burner gas cooktop, breakfast bar seating and pendant lights. The generous primary suite (3rd floor) features a private balcony, 2 walk in closets, a tastefully designed spa like master bath with dual vanities, a separate shower and standalone tub.Attic features large storage area.Walking distance to unique shops/restaurants.Zoned to Field Elementary.End of August completion.
Location
State TX
County Harris
Area Heights/Greater Heights
Rooms
Bedroom Description 1 Bedroom Down - Not Primary BR,En-Suite Bath,Primary Bed - 3rd Floor,Walk-In Closet
Other Rooms 1 Living Area, Living Area - 2nd Floor
Master Bathroom Half Bath, Primary Bath: Double Sinks, Primary Bath: Separate Shower, Primary Bath: Soaking Tub, Secondary Bath(s): Shower Only, Secondary Bath(s): Tub/Shower Combo
Den/Bedroom Plus 3
Kitchen Island w/o Cooktop, Kitchen open to Family Room, Pots/Pans Drawers, Soft Closing Cabinets, Soft Closing Drawers, Walk-in Pantry
Interior
Interior Features Balcony, Dry Bar, Fire/Smoke Alarm, Formal Entry/Foyer, High Ceiling, Refrigerator Included
Heating Central Gas
Cooling Central Electric
Flooring Engineered Wood
Exterior
Exterior Feature Side Yard
Parking Features Attached Garage
Garage Spaces 2.0
Roof Type Composition
Private Pool No
Building
Lot Description Subdivision Lot
Story 3
Foundation Slab
Lot Size Range 0 Up To 1/4 Acre
Builder Name Geis Development
Sewer Public Sewer
Water Public Water
Structure Type Cement Board
New Construction Yes
Schools
Elementary Schools Field Elementary School
Middle Schools Hamilton Middle School (Houston)
High Schools Heights High School
School District 27 - Houston
Others
Senior Community No
Restrictions Deed Restrictions
Tax ID 145-539-001-0003
Energy Description Attic Vents,Ceiling Fans,Digital Program Thermostat,High-Efficiency HVAC,Insulated/Low-E windows,Radiant Attic Barrier,Tankless/On-Demand H2O Heater
Tax Rate 2.2019
Disclosures No Disclosures
Special Listing Condition No Disclosures
Read Less

Bought with Better Homes and Gardens Real Estate Gary Greene - Sugar Land
GET MORE INFORMATION




